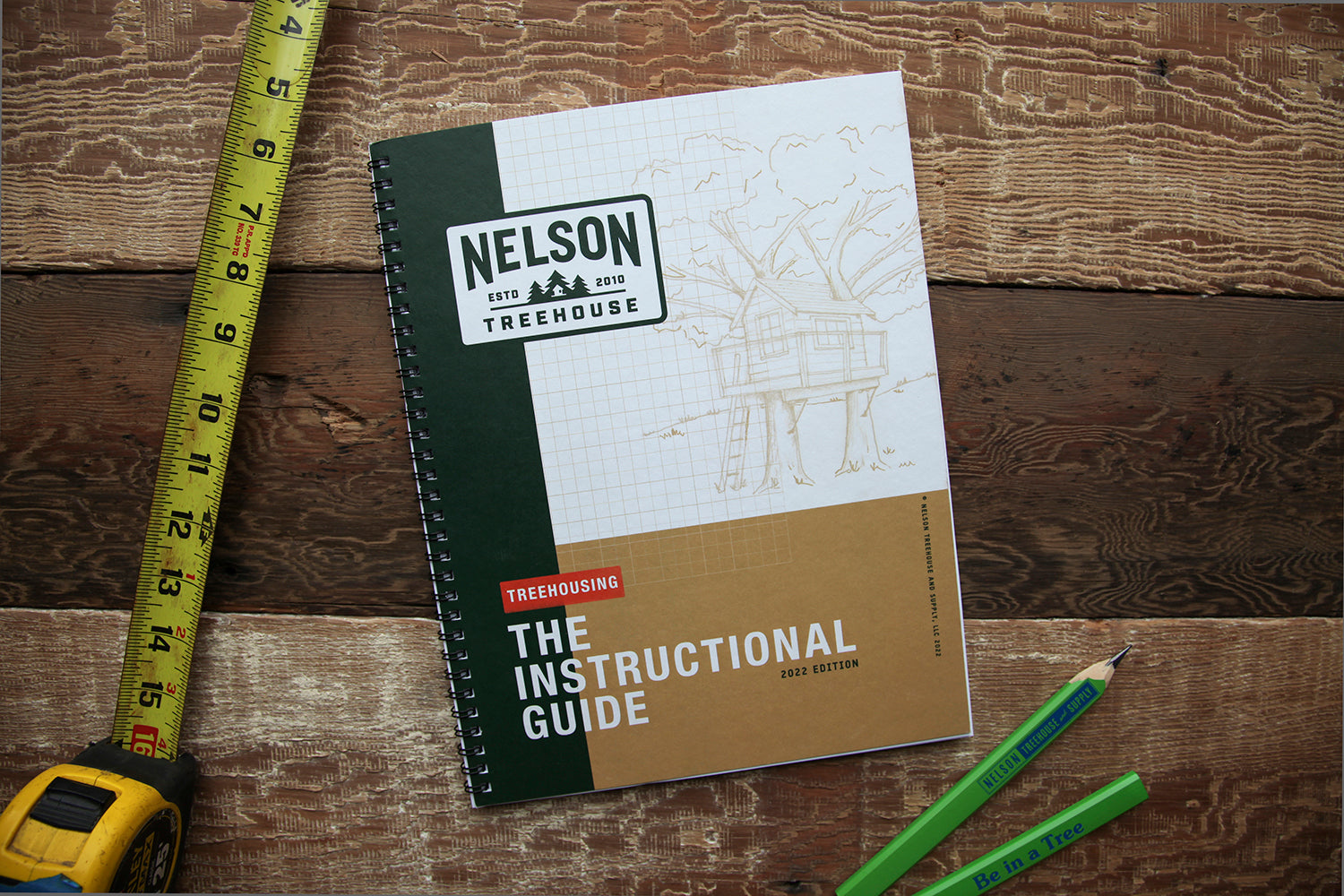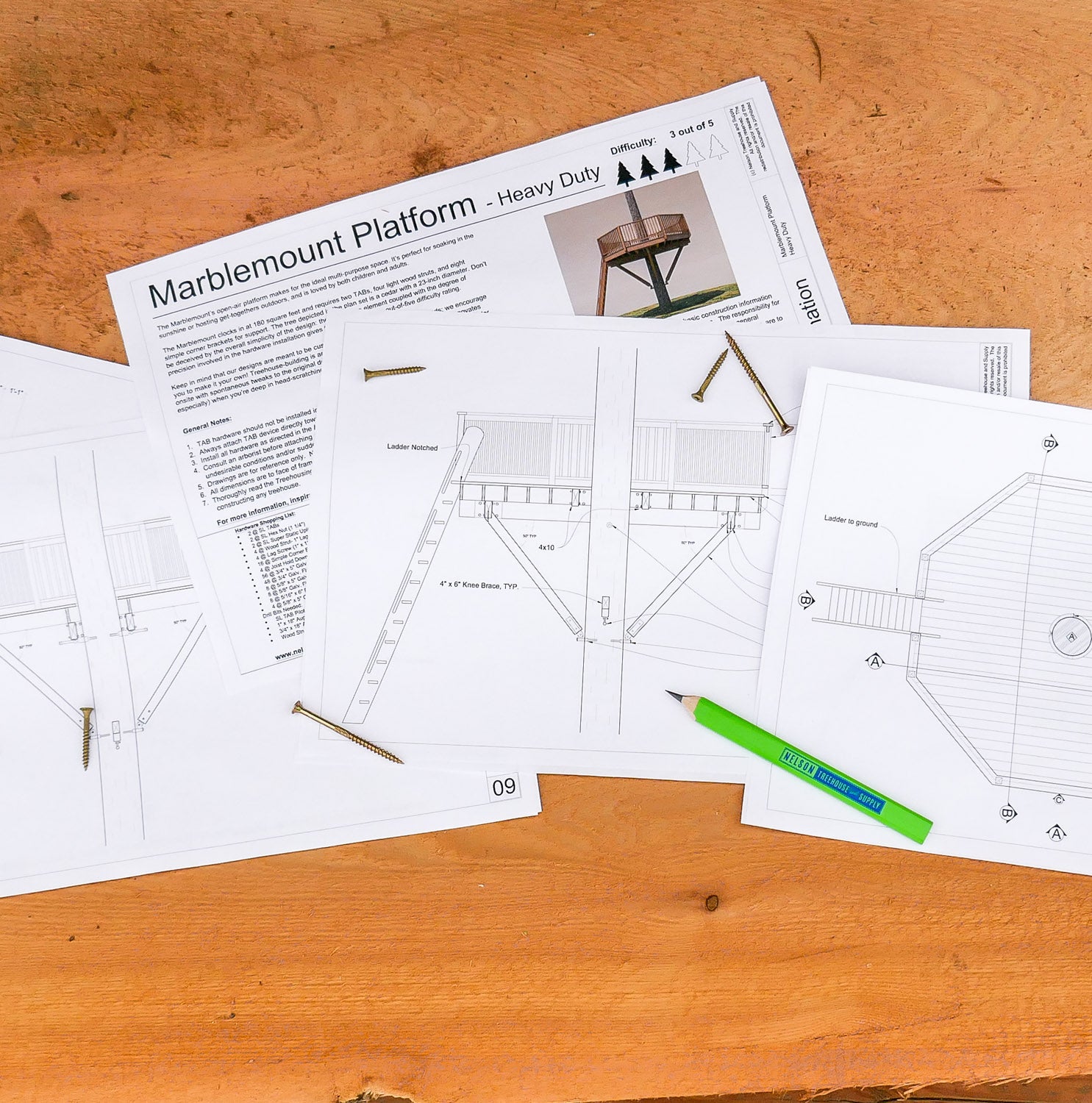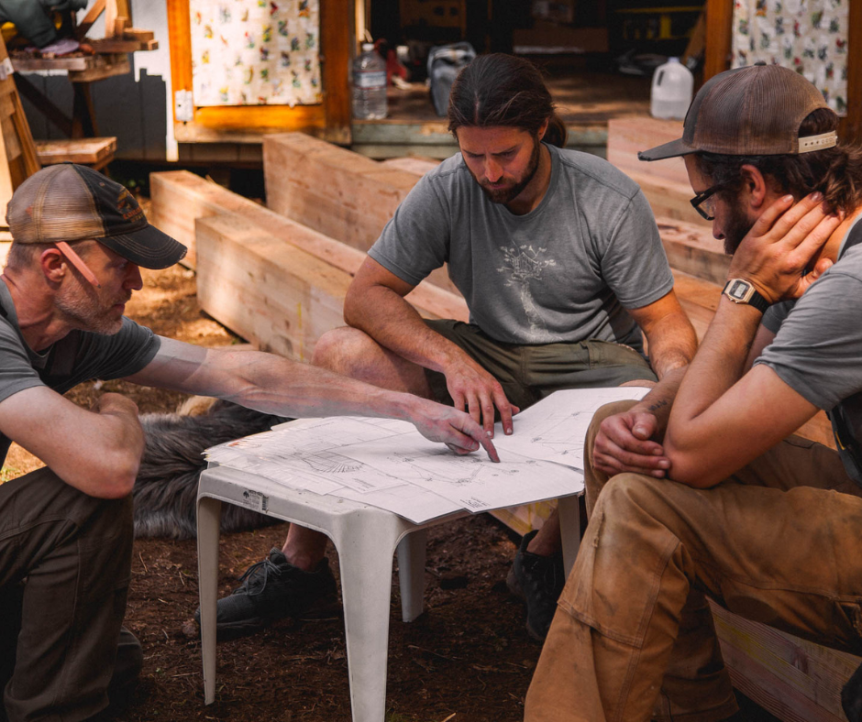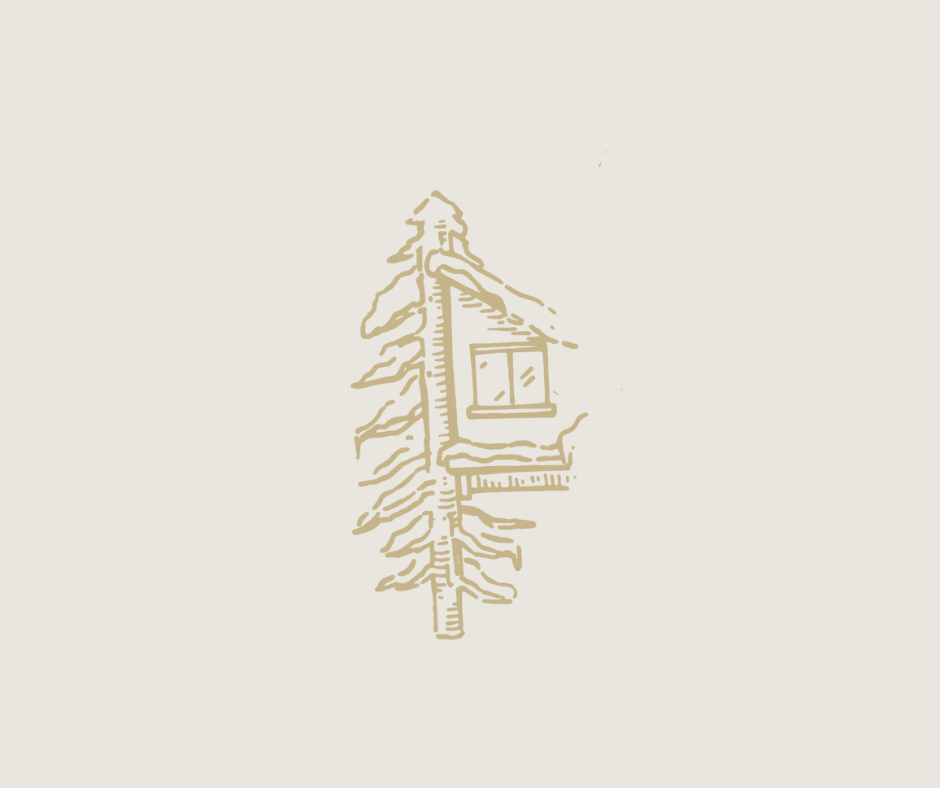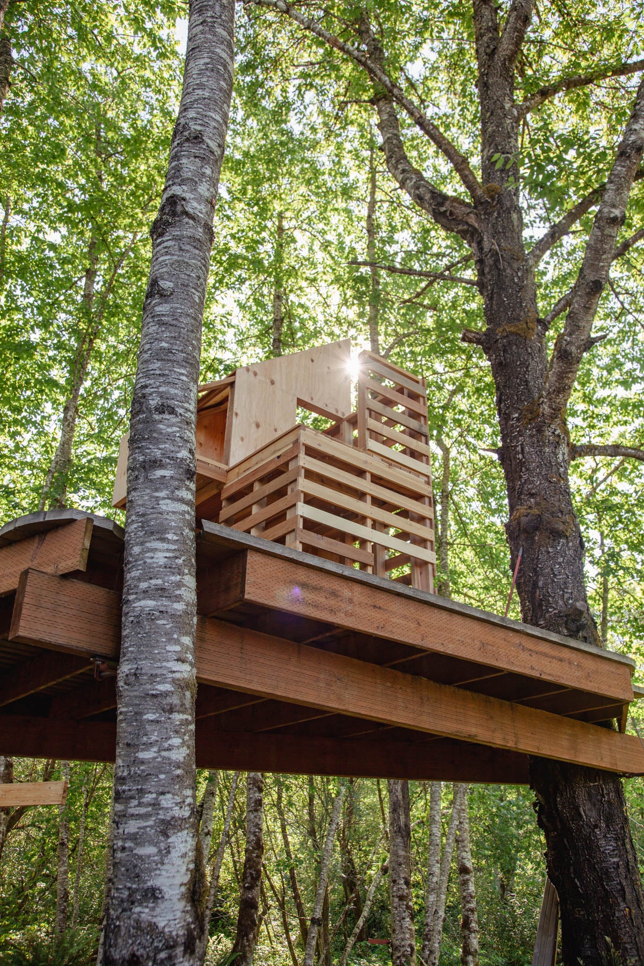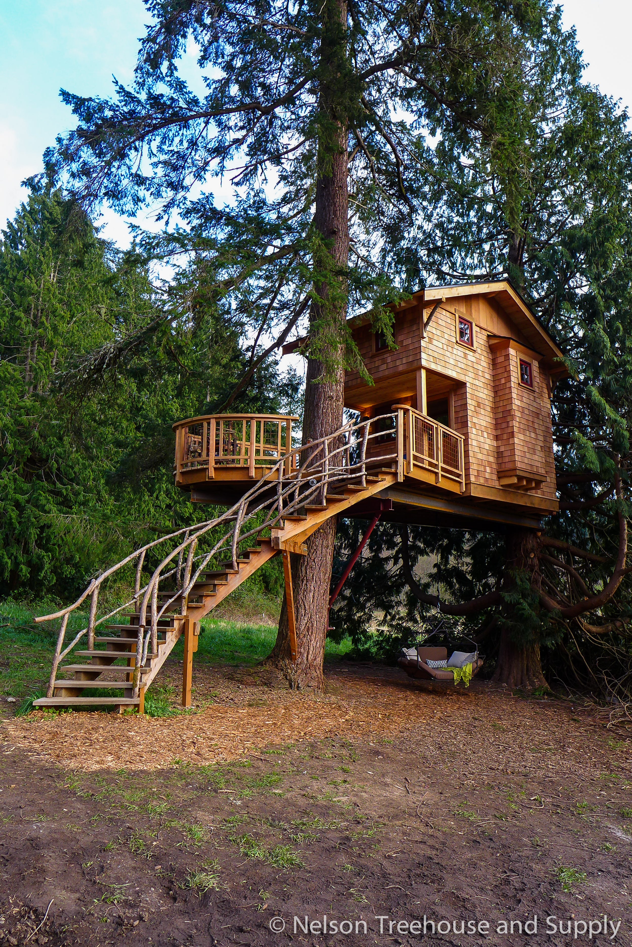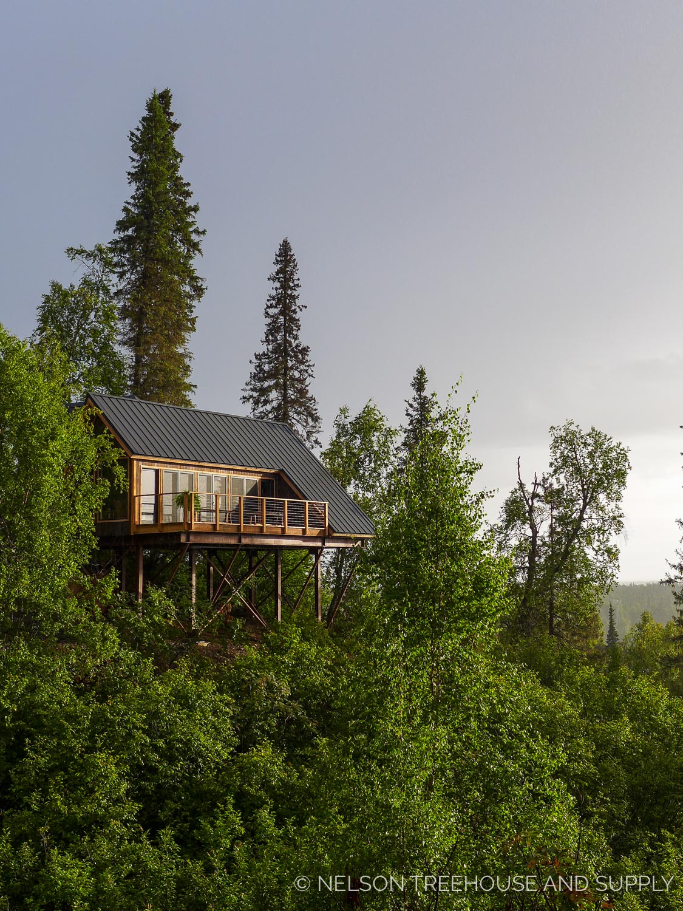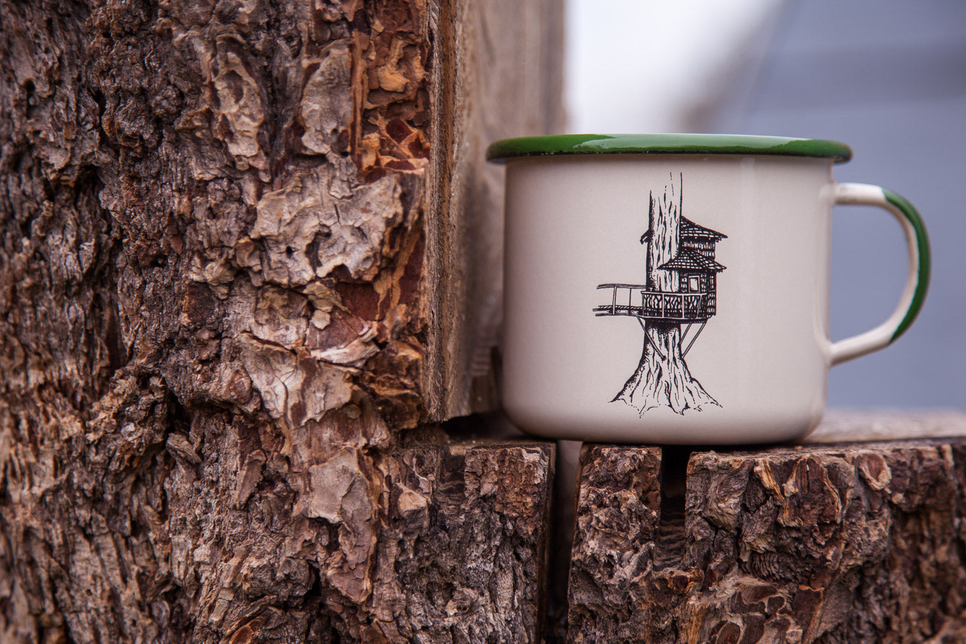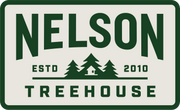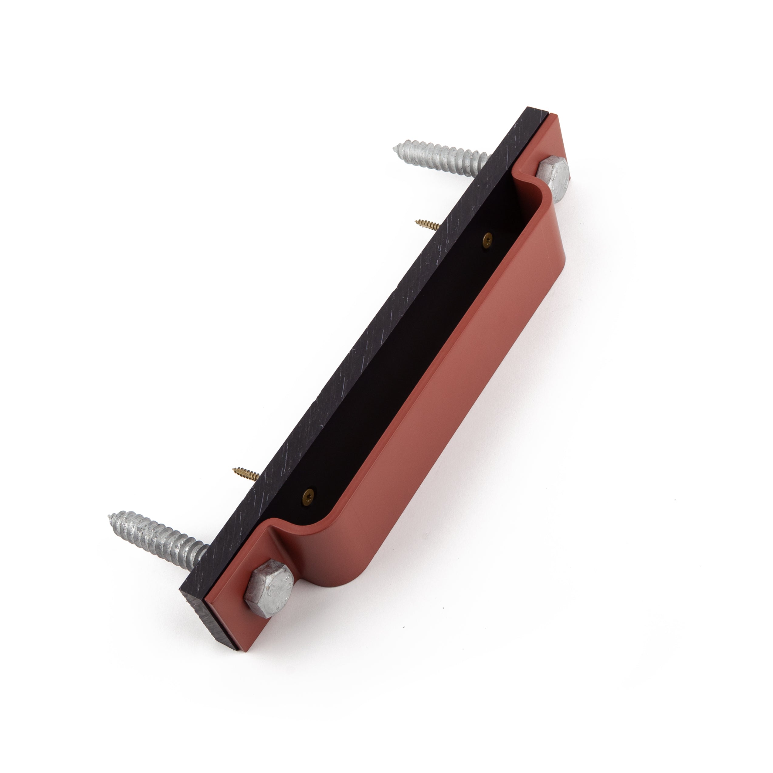Fall City Plan - Digital Download
Instantaneous Digital Download that includes the Fall City Treehouse Plan AND Treehousing: The Instructional Guide.
- IMPORTANT NOTE: The plans must be printed out to 100% scale on 11" x 17" paper.
- Instructional Guide is to be printed out on standard 8 1/2" X 11" paper.
- All plans are in the Imperial System (not available in Metric).
The Fall City nests in three trees and makes for a sweet backyard getaway. With 121 square feet of enclosed space, this treehouse holds just enough room for an arm chair and chaise lounge. A classic ships ladder leads up to the 66-square-foot deck. At the back of the treehouse, a simple water closet holds a toilet. Steep roof pitches and open vaulted ceilings make the small space feel airy.
The trees depicted in the design are Douglas firs with a minimum diameter of 22 inches. This plan requires installation of suspension system hardware and clocks in at a three-out-of-five difficulty rating.
Our designs are meant to be customized to your trees and lifestyle: we encourage you to make it your own! Treehouse-building is an organic process. Stay flexible, get creative, and have fun—even (or especially) when you’re deep in head-scratching moments of treehouse troubleshooting. To the trees!
ALL PLANS COME WITH THE TREEHOUSE INSTRUCTIONAL GUIDE!
Please take a moment to read a little more about what to expect here.
*Note: You cannot put 2 TABS at the same level in a tree that is less than 16" in diameter.*
