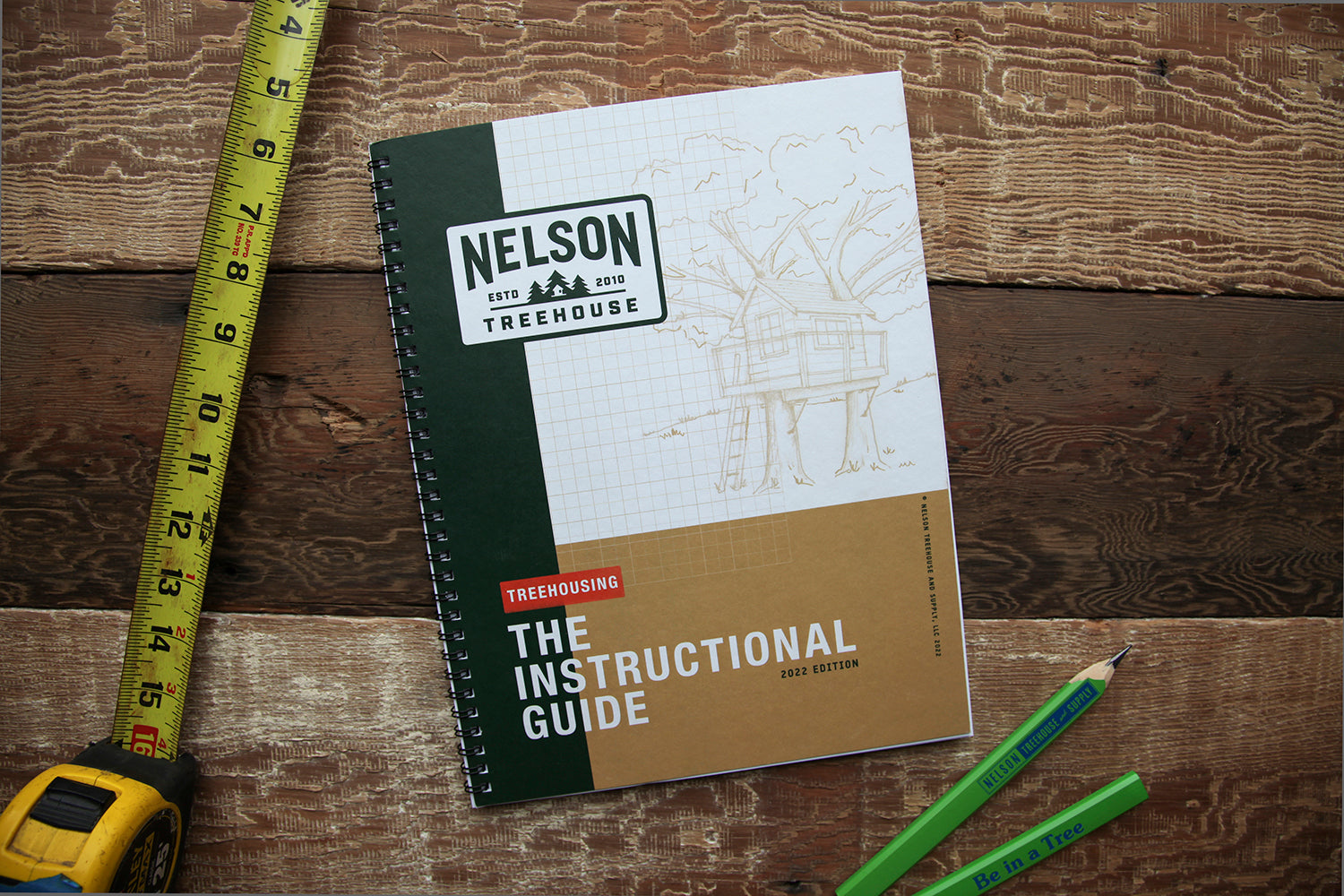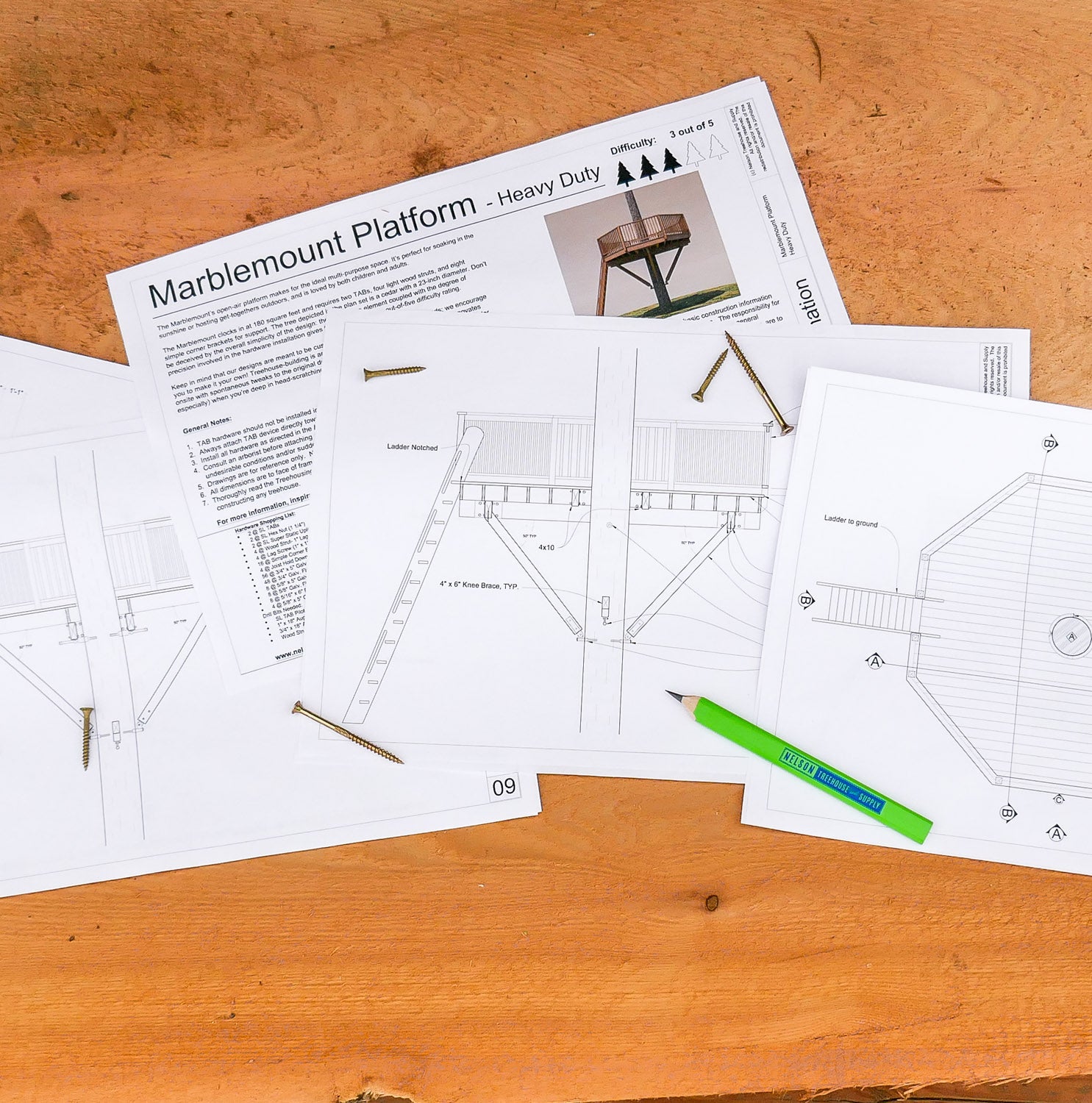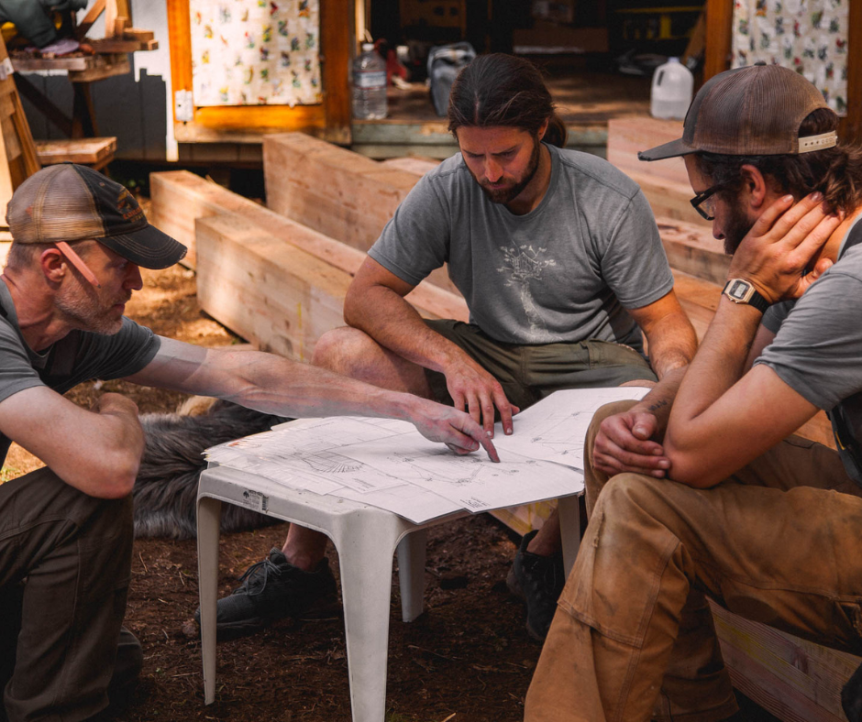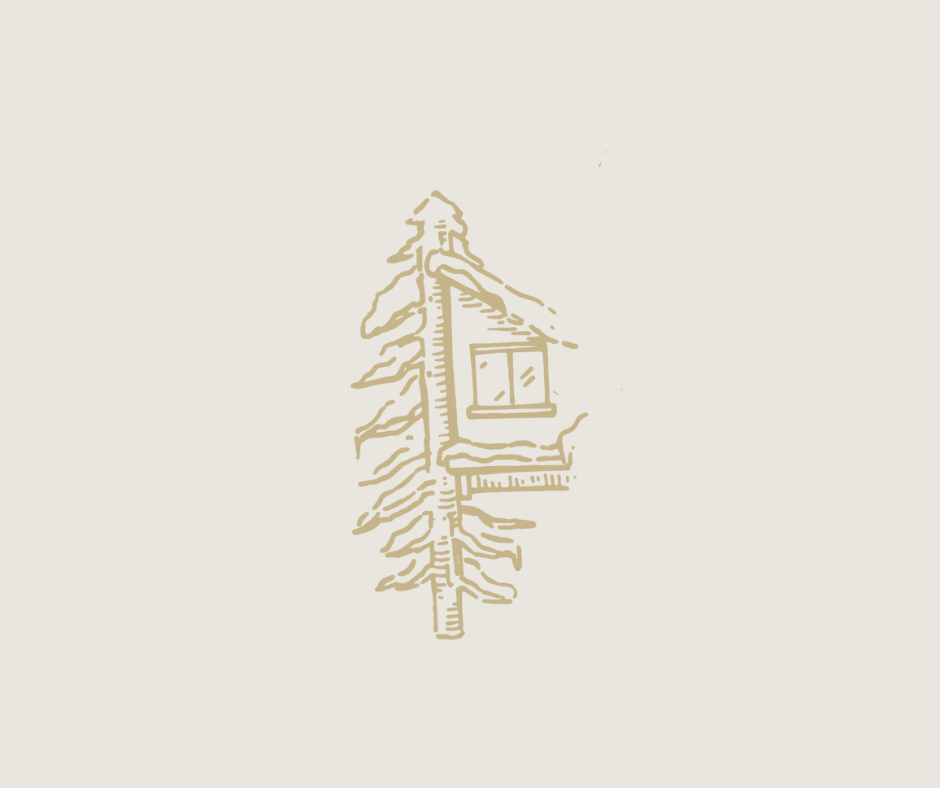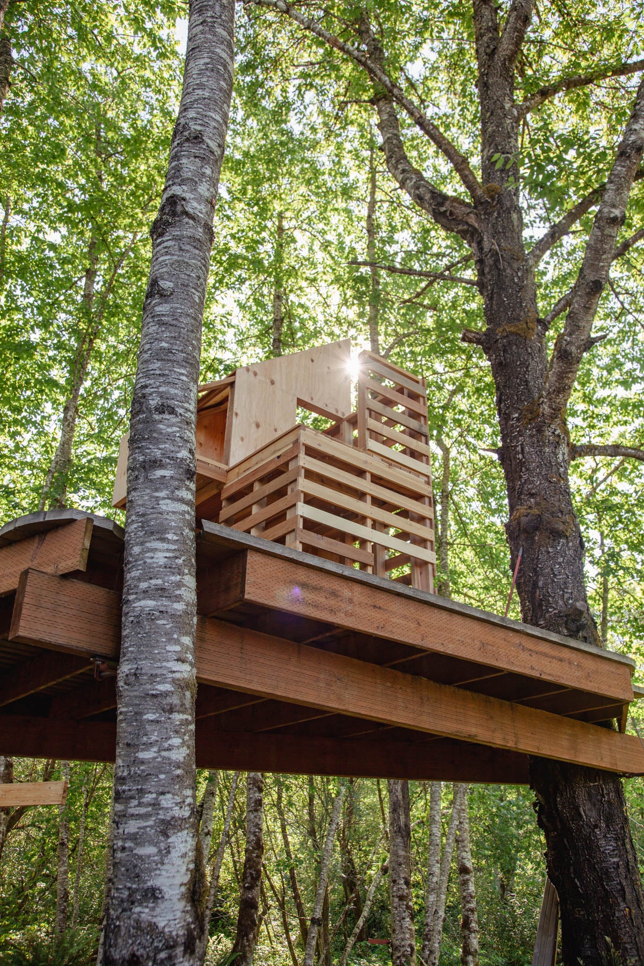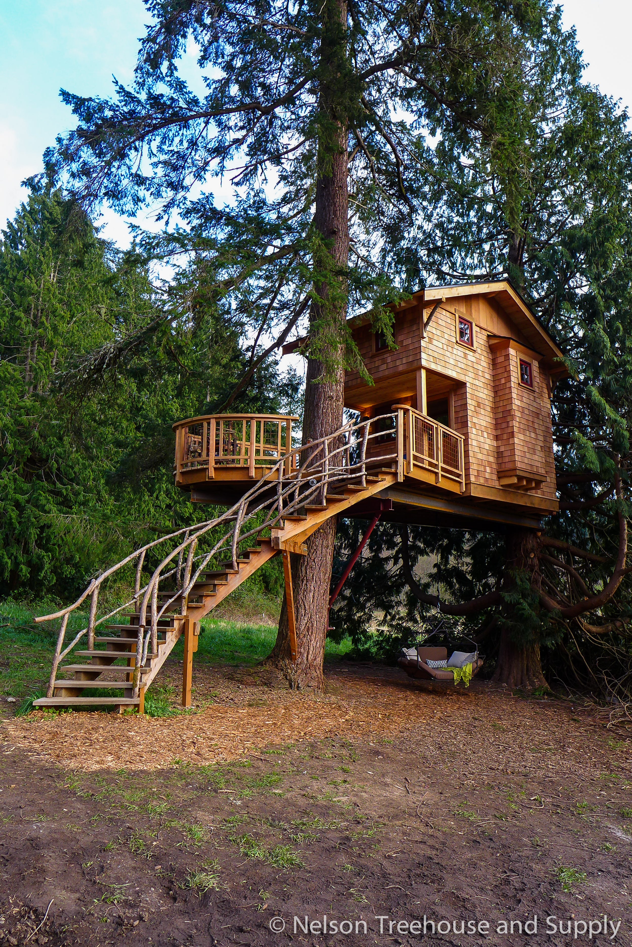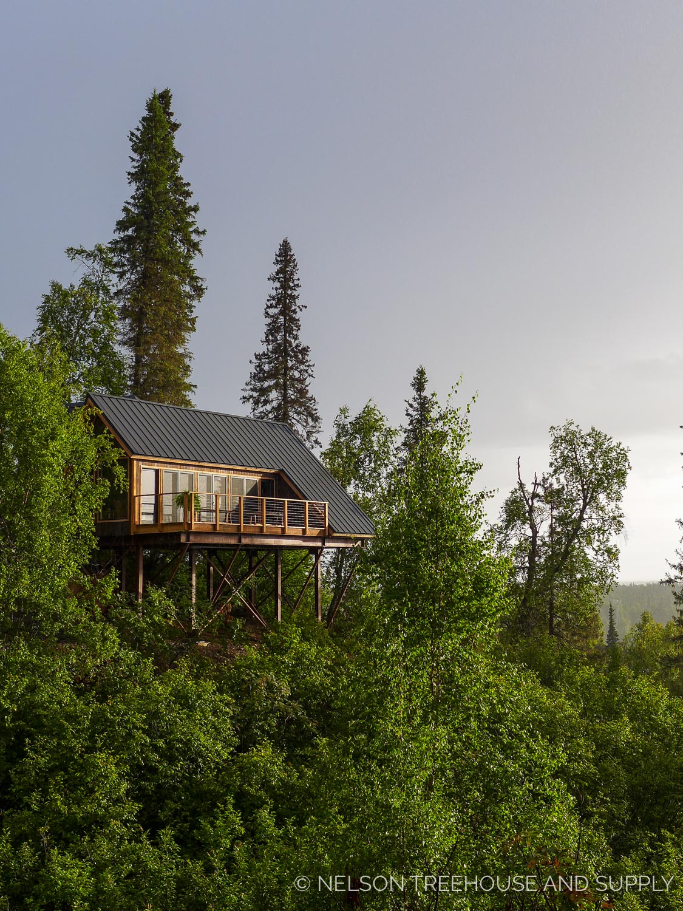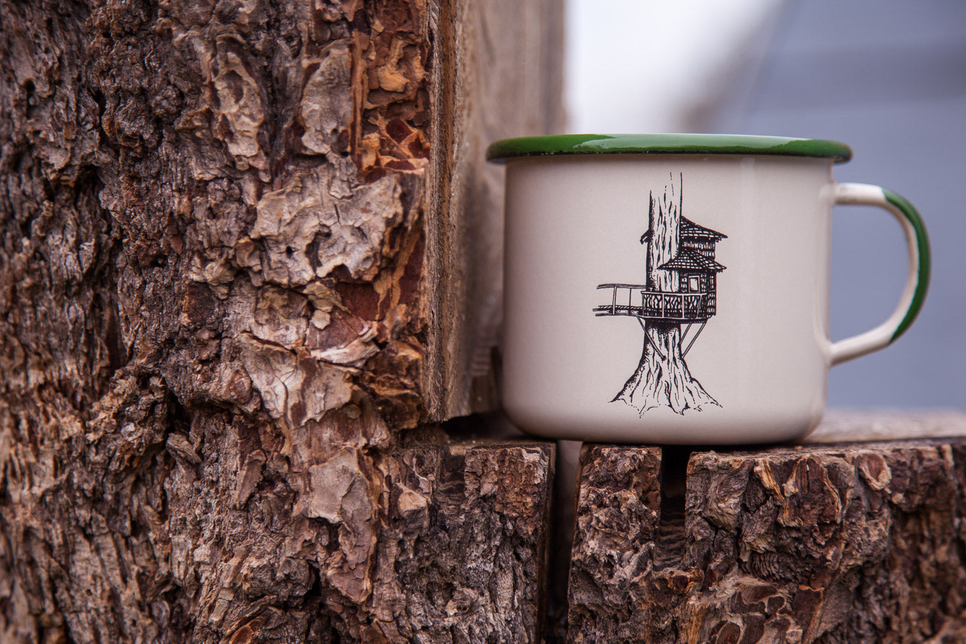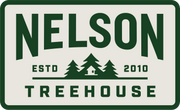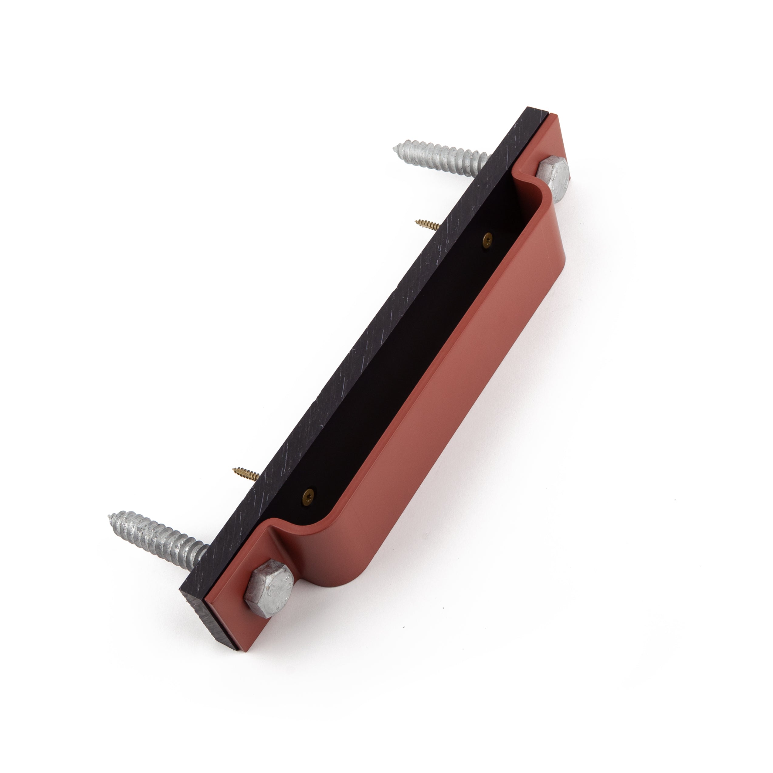Oso Plan - Digital Download
Instantaneous Digital Download that includes the Oso Treehouse Plan AND Treehousing: The Instructional Guide.
- IMPORTANT NOTE: The plans must be printed out to 100% scale on 11" x 17" paper.
- Instructional Guide is to be printed out on standard 8 1/2" X 11" paper.
- All plans are in the Imperial System (not available in Metric).
The Oso roosts in four trees and has all the ingredients for a dreamy treehouse: a deck, tons of windows, a small sleeping loft, and a main room with space for a table and a couple comfy chairs. Two ships ladders—one to the deck and one to the loft—make for fun access methods. Details like the built-in corner bench and exposed rafters add charming character.
The Oso encloses 176 square feet and requires installation of suspension system hardware. The trees depicted in the set are Douglas firs with a minimum diameter of 16 inches. This treehouse clocks in at a two-out-of-five difficulty rating.
Our designs are meant to be customized to your trees and lifestyle: we encourage you to make it your own! Treehouse-building is an organic process. Stay flexible, get creative, and have fun—even (or especially) when you’re deep in head-scratching moments of treehouse troubleshooting. To the trees!
ALL PLANS COME WITH THE TREEHOUSE INSTRUCTIONAL GUIDE!
Please take a moment to read a little more about what to expect here.
