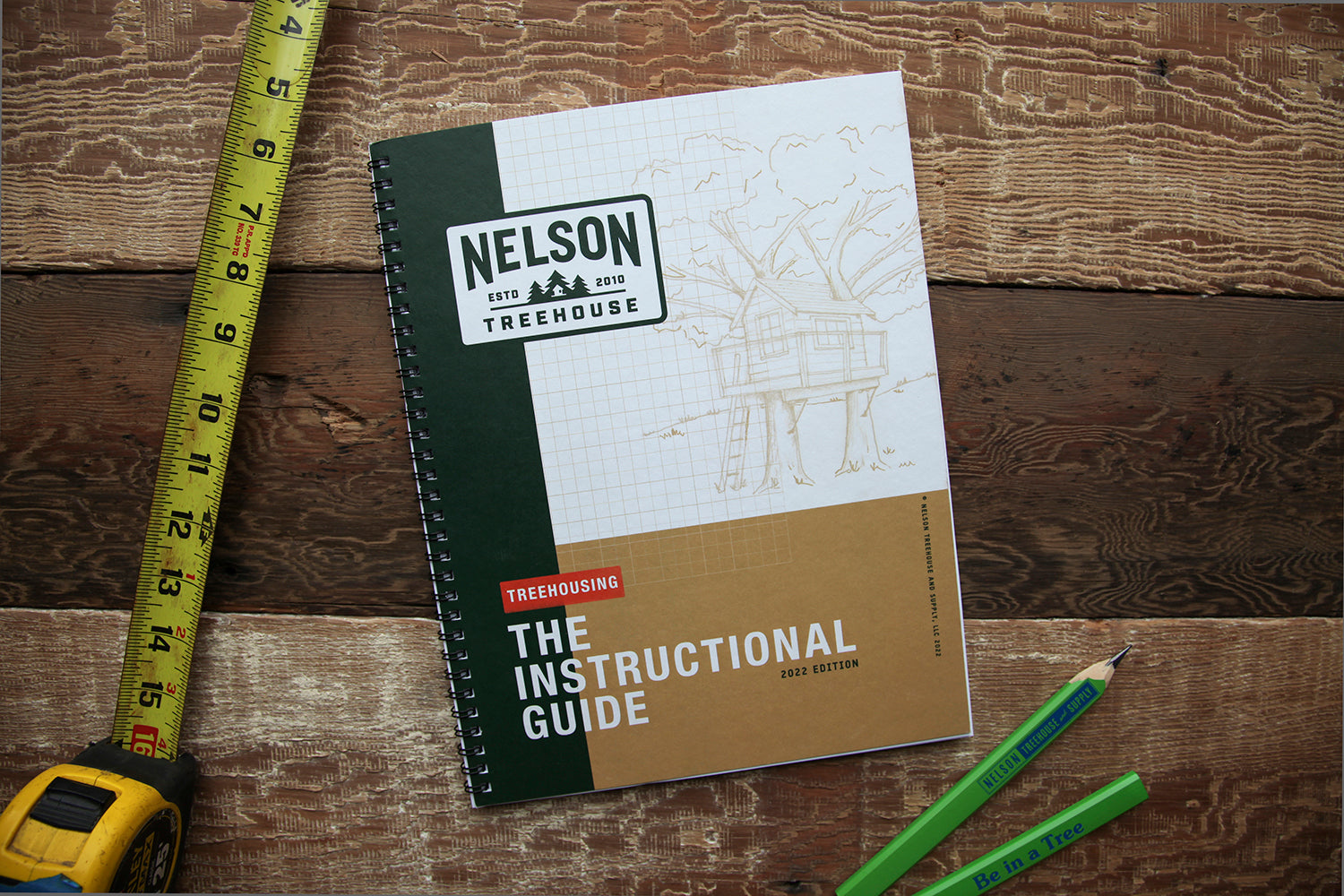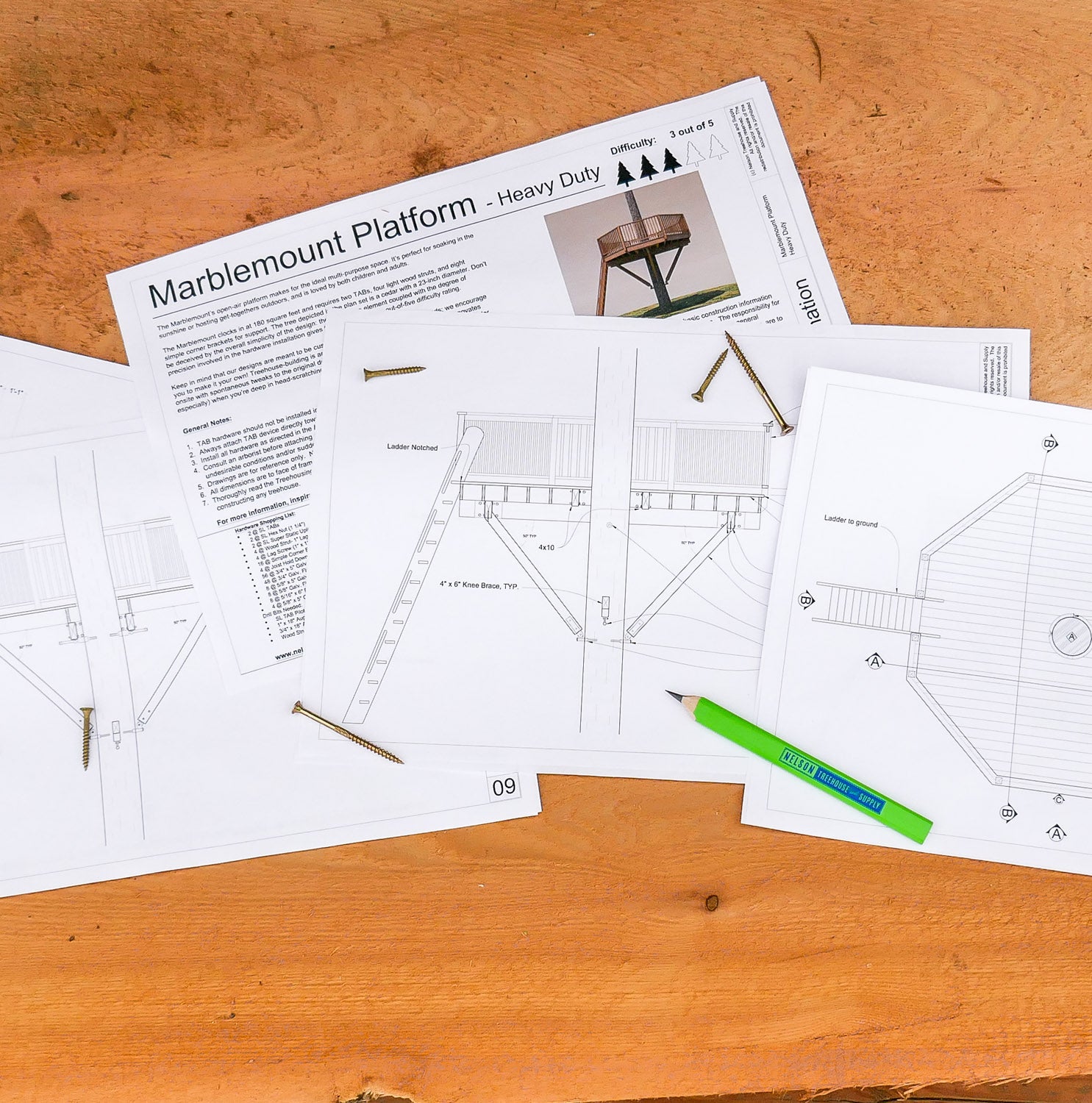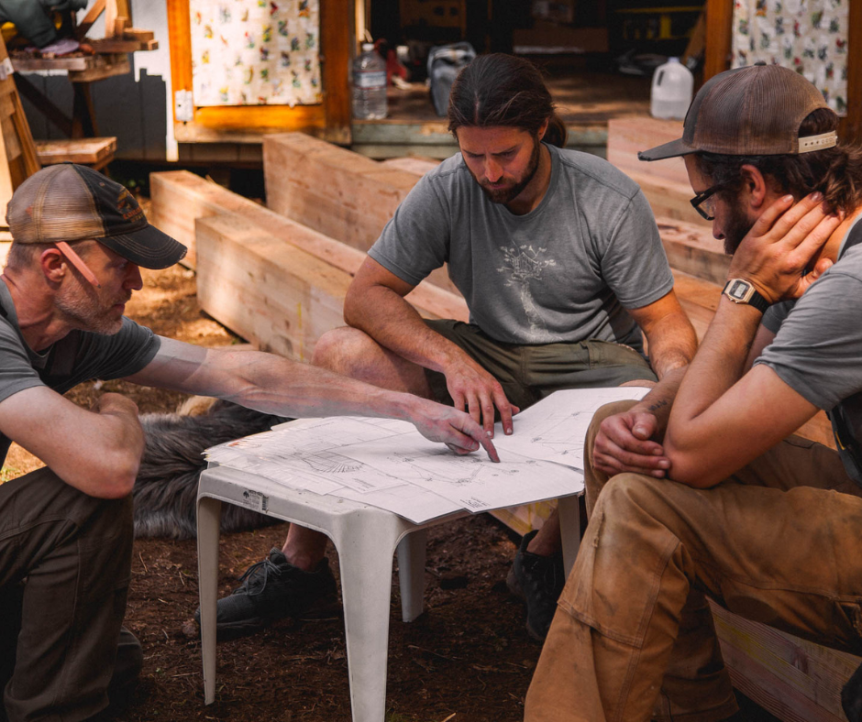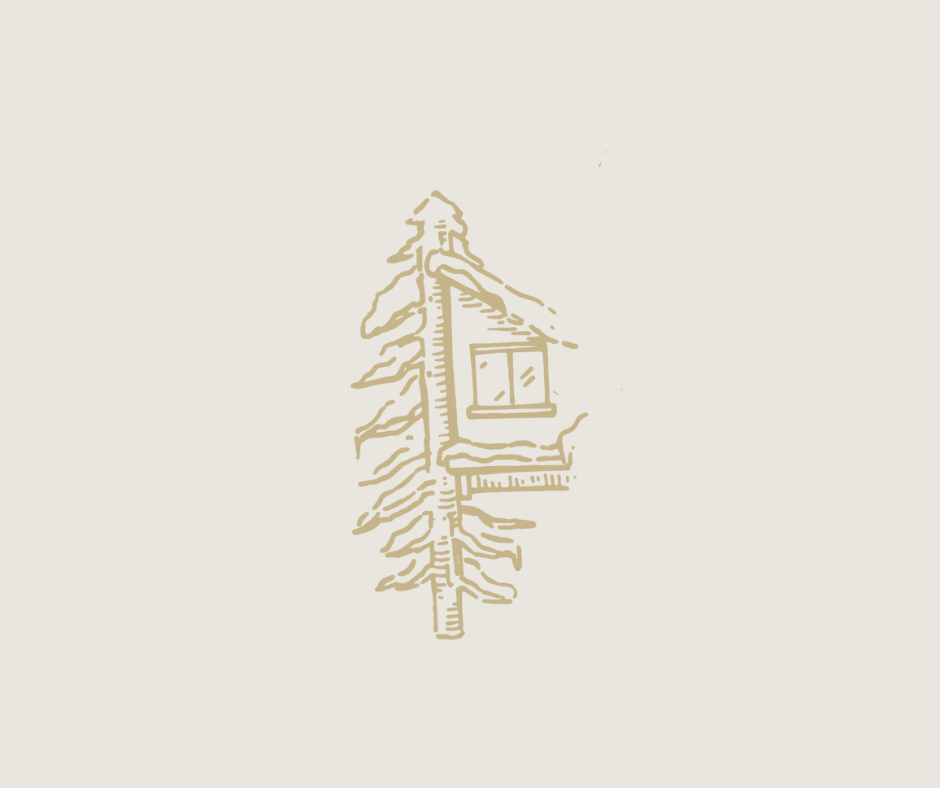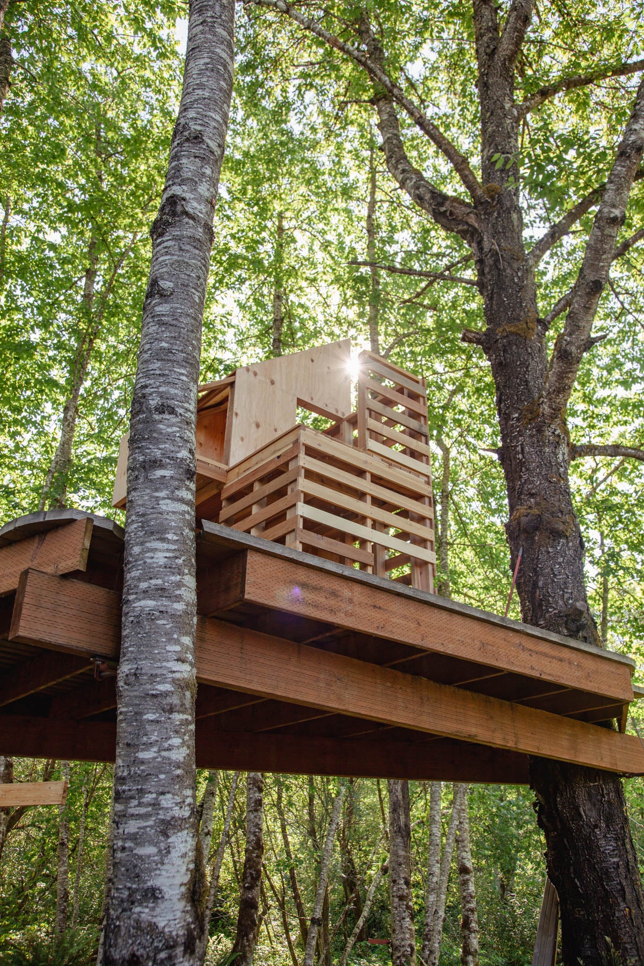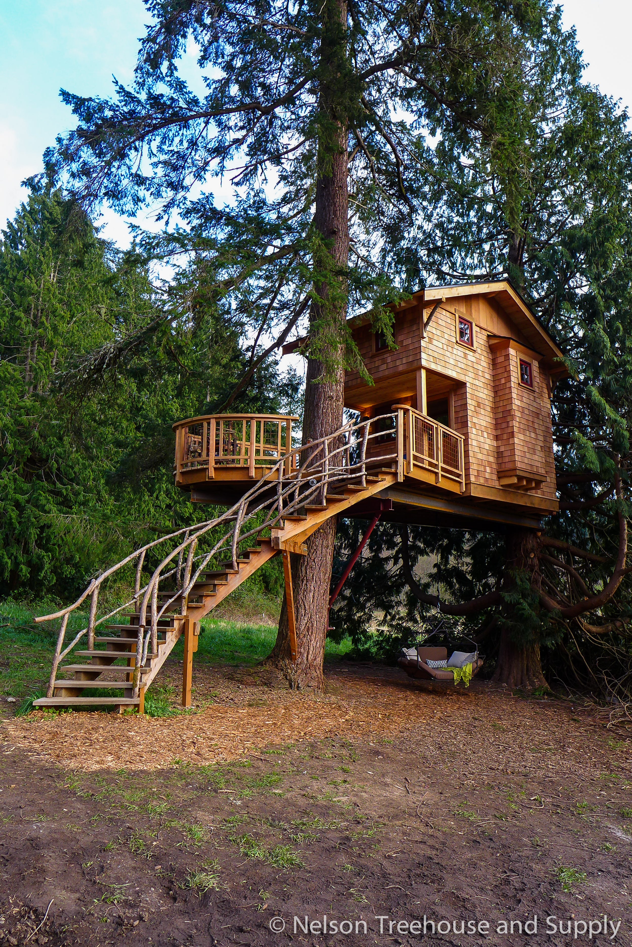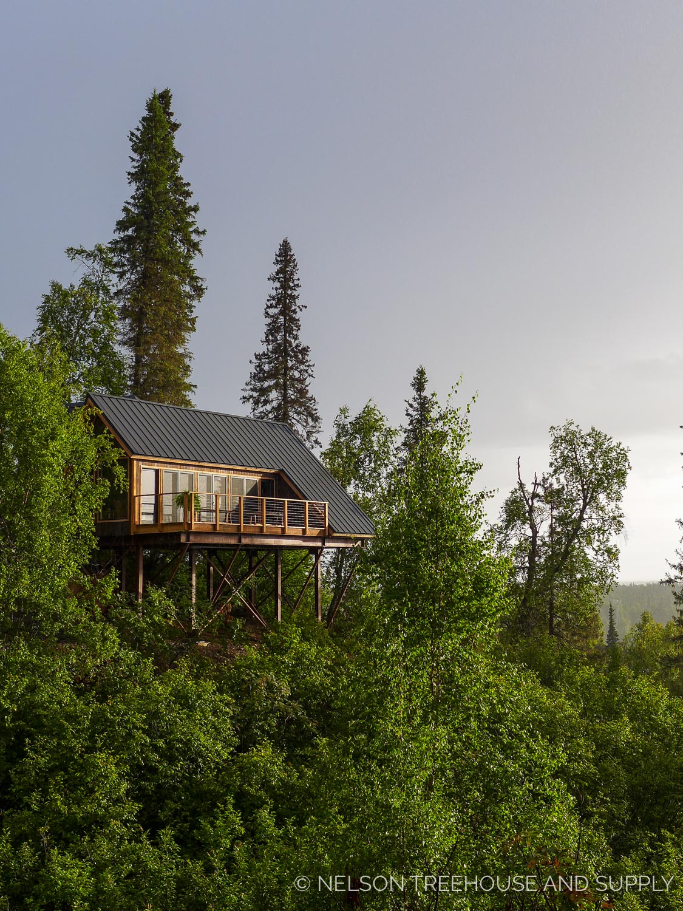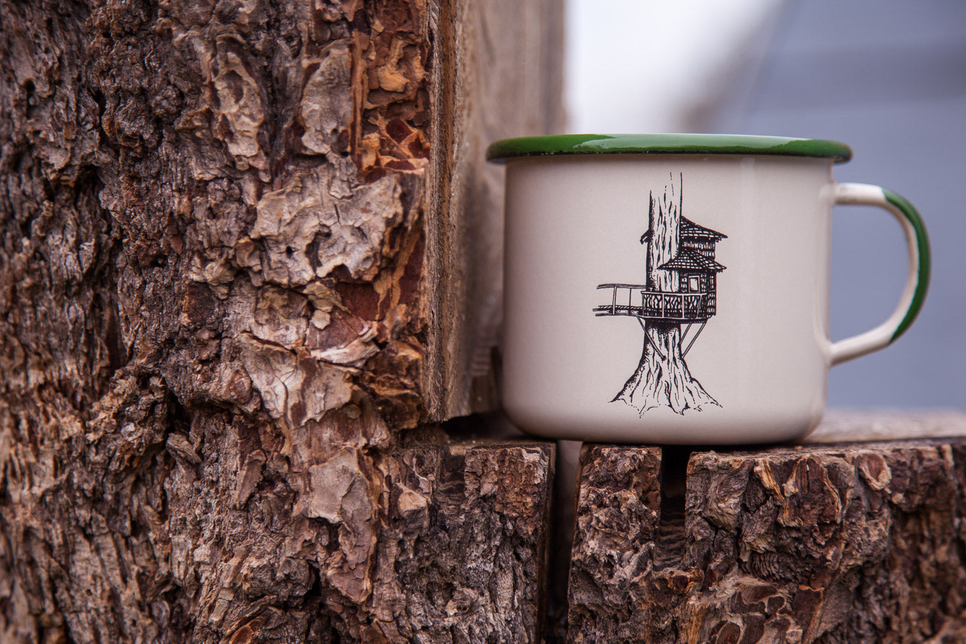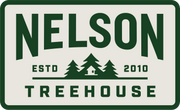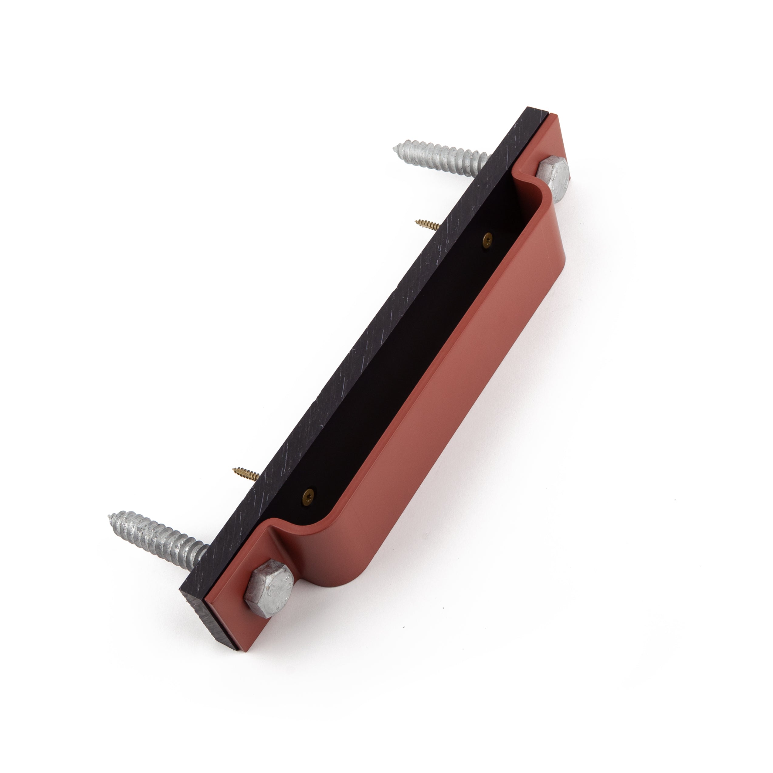Instantaneous Digital Download that includes the Sahale Treehouse Plan AND Treehousing: The Instructional Guide.
- IMPORTANT NOTE: The plans must be printed out to 100% scale on 11" x 17" paper.
- Instructional Guide is to be printed out on standard 8 1/2" X 11" paper.
- All plans are in the Imperial System (not available in Metric).
The Sahale is a charming treetop cottage. A turret with a conical roof adds character to the exterior, while a fire pole from the deck gives a playful touch. The deck is sheltered by a porch roof, making it ideal for soaking in views year-round.
.
Inside, the 85-square-foot first floor holds cozy living space and built-in bench seating around a dining table. A spiral staircase winds up to the 60-square-foot sleeping loft, tailored for a full-size bed. Throughout, 16 windows frame sweeping views.
With its two stories, dining nook, and bedroom loft, the Sahale is the perfect place for overnight stays up in the trees. This expansive treehouse scores a four-out-of-five difficulty rating.
.
Our designs are meant to be customized to your trees and lifestyle: we encourage you to make it your own! Treehouse-building is an organic process—our crew almost always innovates onsite with spontaneous tweaks to the original design. Stay flexible, get creative, and have fun—even (or especially) when you’re deep in head-scratching moments of treehouse troubleshooting. To the trees!
Note: All of our plans can be modified to fit your trees and lifestyle.
ALL PLANS COME WITH THE TREEHOUSE INSTRUCTIONAL GUIDE!
Please take a moment to read a little more about what to expect here.
*Note: You cannot put 2 TABS at the same level in a tree that is less than 16" in diameter.*
**Note: This plan requires a "Yoke" - an expensive, custom fabricated piece of hardware.
