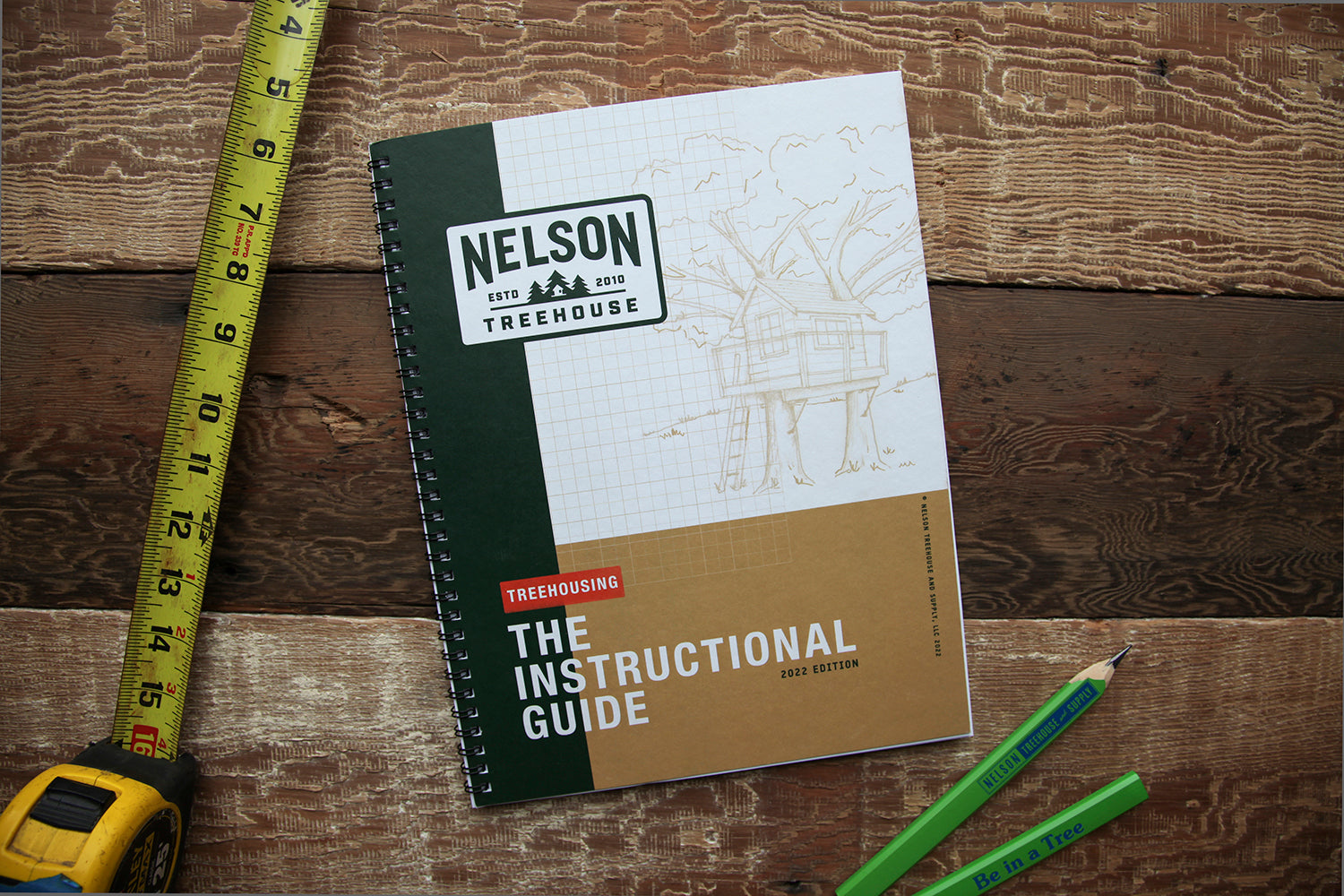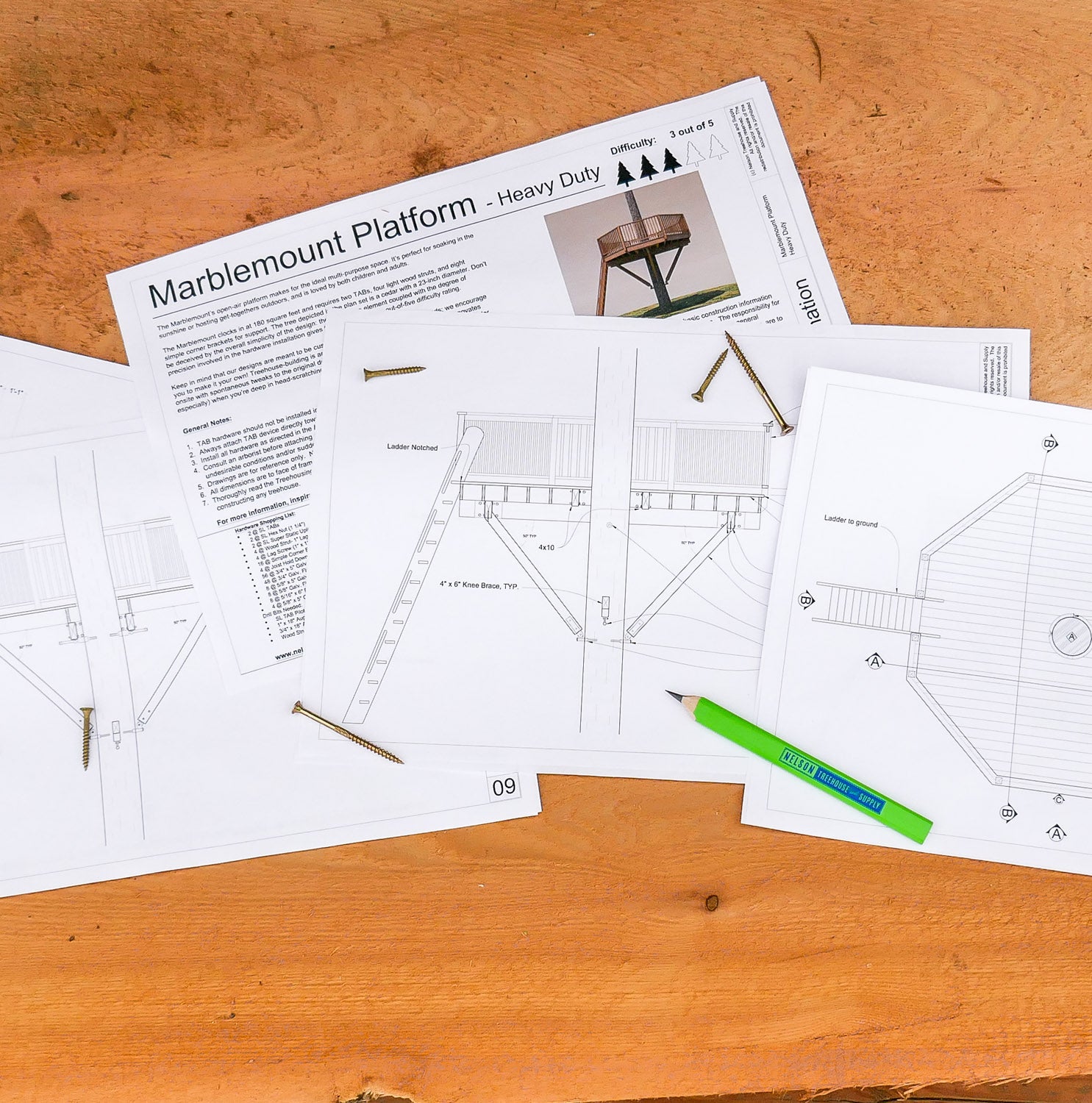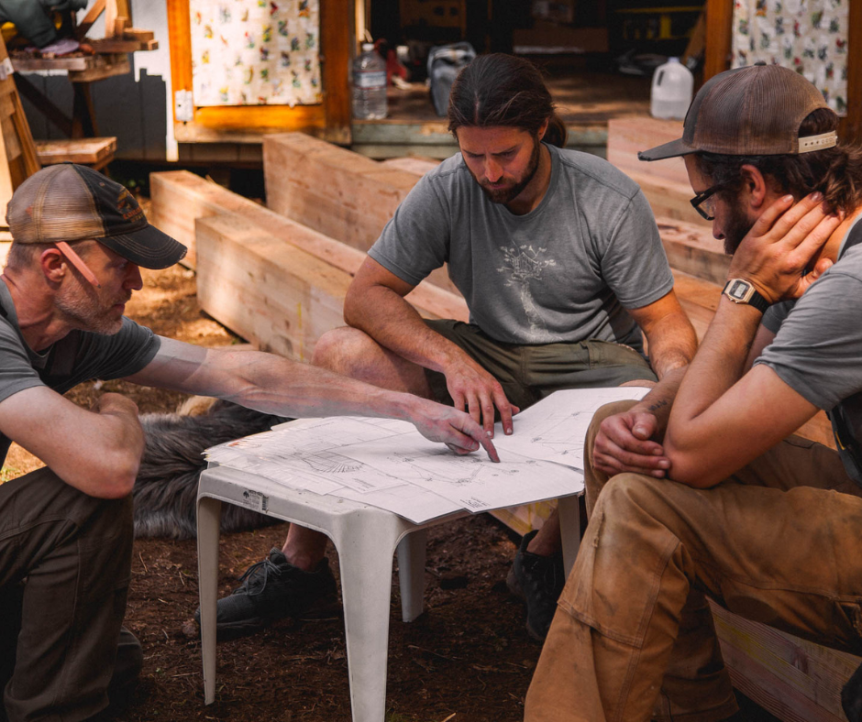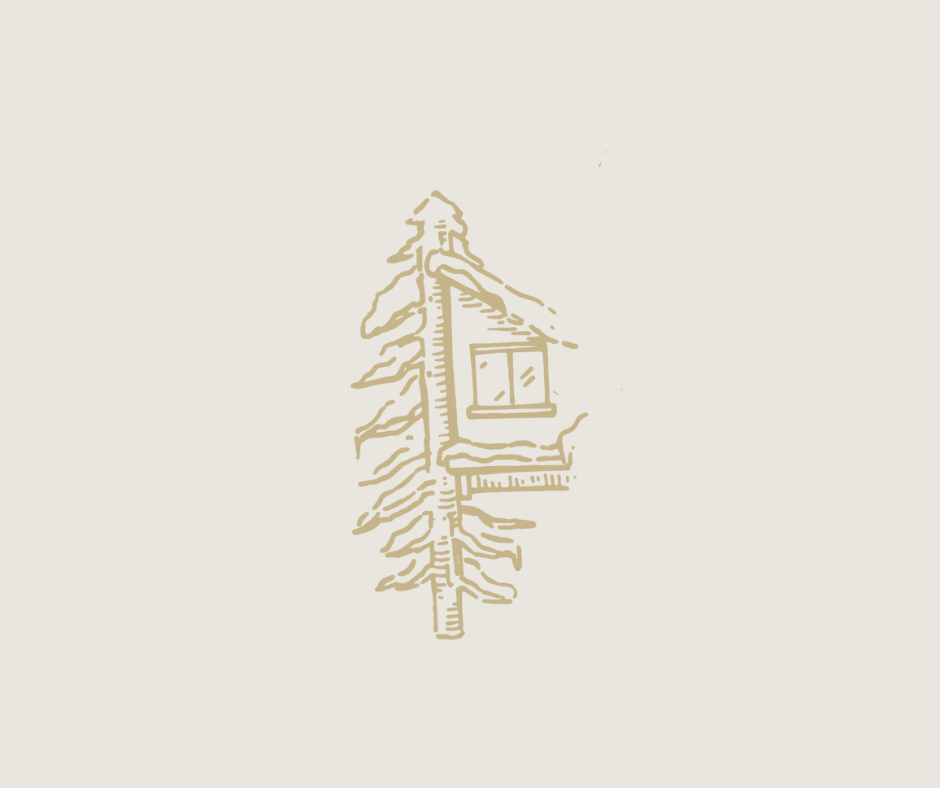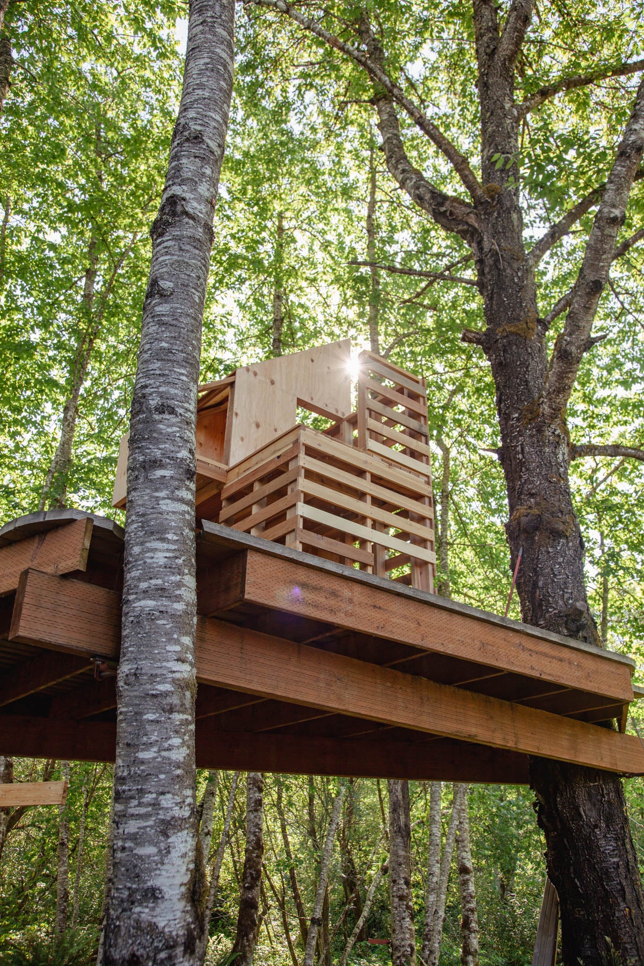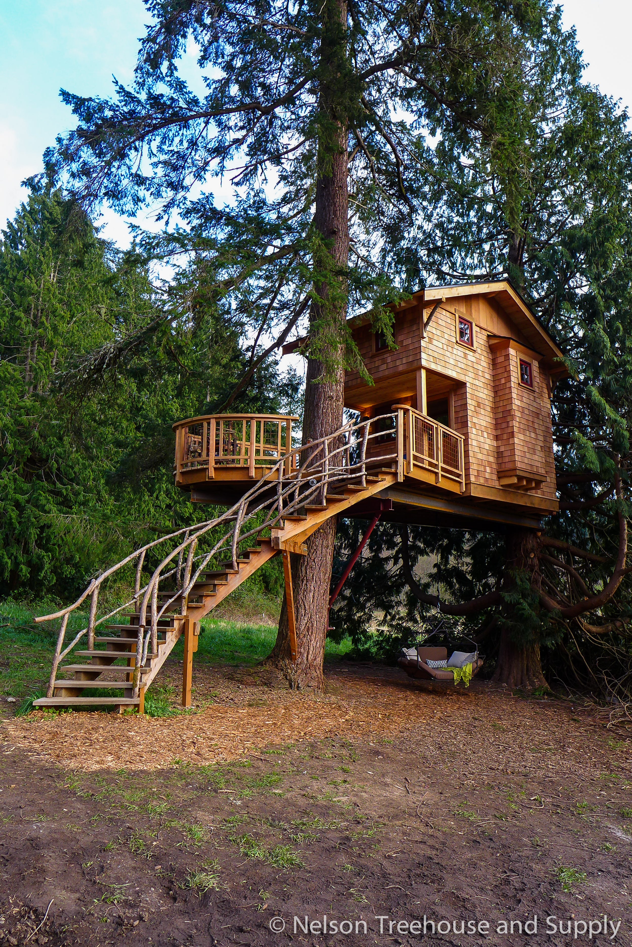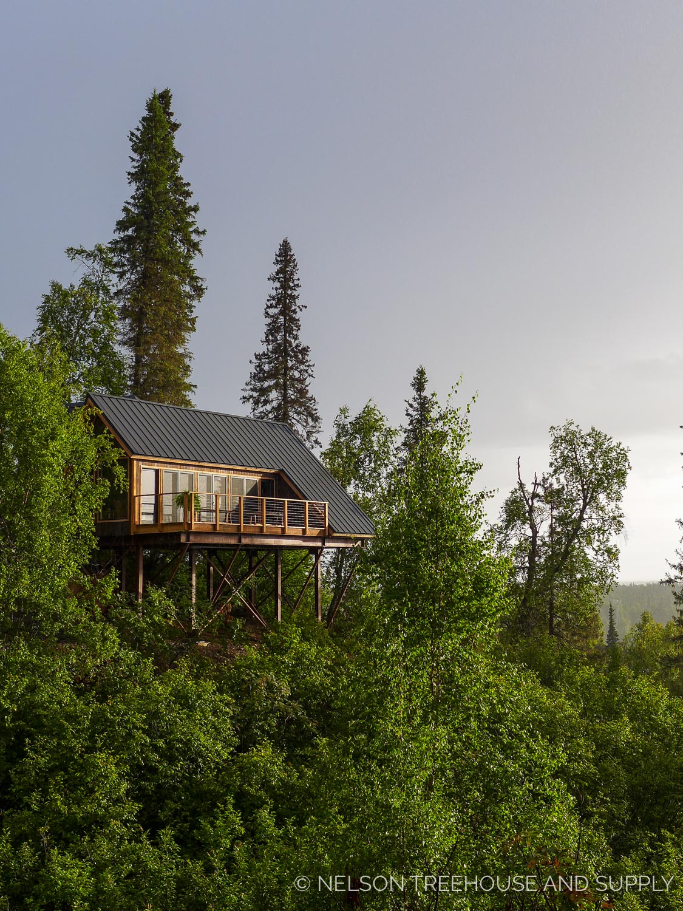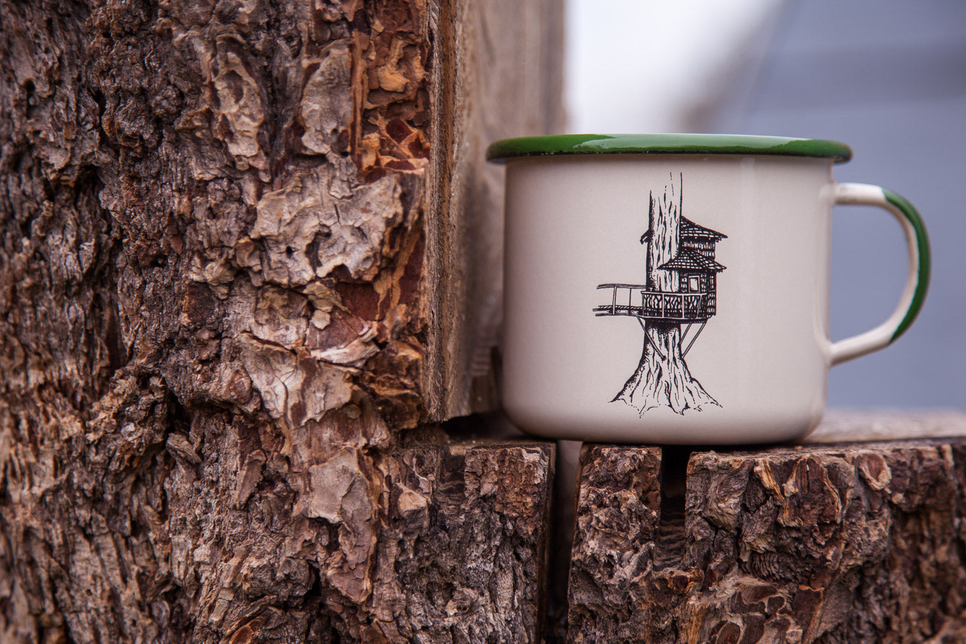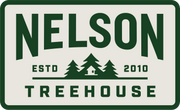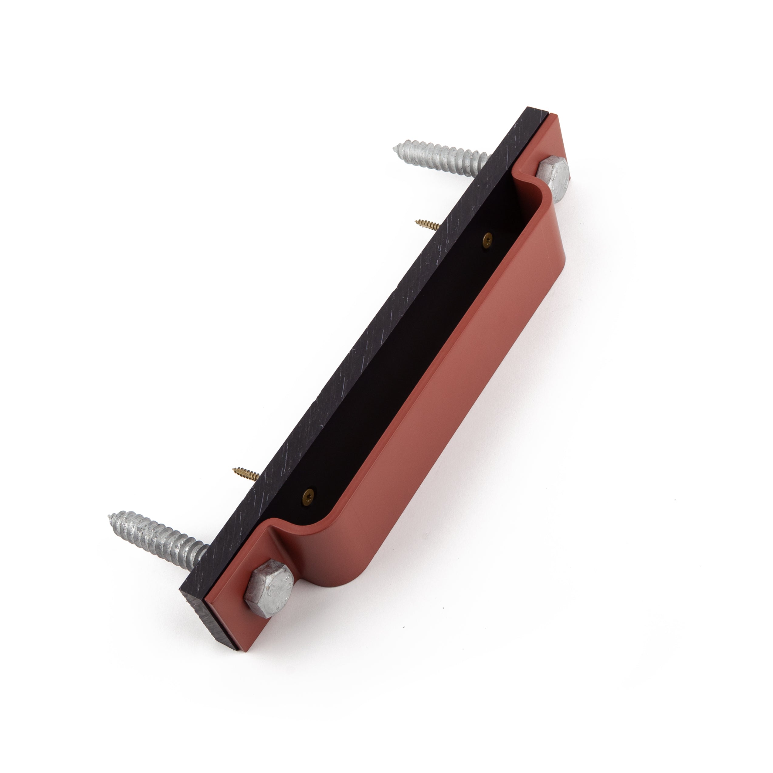Tonasket - Digital Download
Instantaneous Digital Download that includes the Tonasket Treehouse Plan AND Treehousing: The Instructional Guide.
- IMPORTANT NOTE: The plans must be printed out to 100% scale on 11" x 17" paper.
- Instructional Guide is to be printed out on standard 8 1/2" X 11" paper.
- All plans are in the Imperial System (not available in Metric).
Modeled after the Upper Pond Treehouse at TreeHouse Point. The Tonasket Treehouse plan is the perfect backyard bunkhouse. With just over 170 square feet of interior space, there is enough room for a bunk bed (or two!) and small seating area for lounging up in the trees. The treehouse is accessed by a ships ladder leading up to the 82 square foot deck. A swooped roof adds whimsical charm and the two large divided glass windows allow lots of natural light.
Our designs are meant to be customized to your trees and lifestyle: we encourage you to make it your own! Treehouse building is an organic process. Stay flexible, get creative and have fun - even (or especially) when you're dep in head-scratching moments of treehouse troubleshooting. To the Trees!
The Tonasket Treehouse is rated 3 out of 5 for difficulty.
ALL PLANS COME WITH THE TREEHOUSE INSTRUCTIONAL GUIDE!
Please take a moment to read a little more about what to expect here.
*Note: You cannot put 2 TABS at the same level in a tree that is less than 16" in diameter.*
ALL PLANS COME WITH THE TREEHOUSE INSTRUCTIONAL GUIDE!
Please take a moment to read a little more about what to expect here.
*Note: You cannot put 2 TABS at the same level in a tree that is less than 16" in diameter.*
